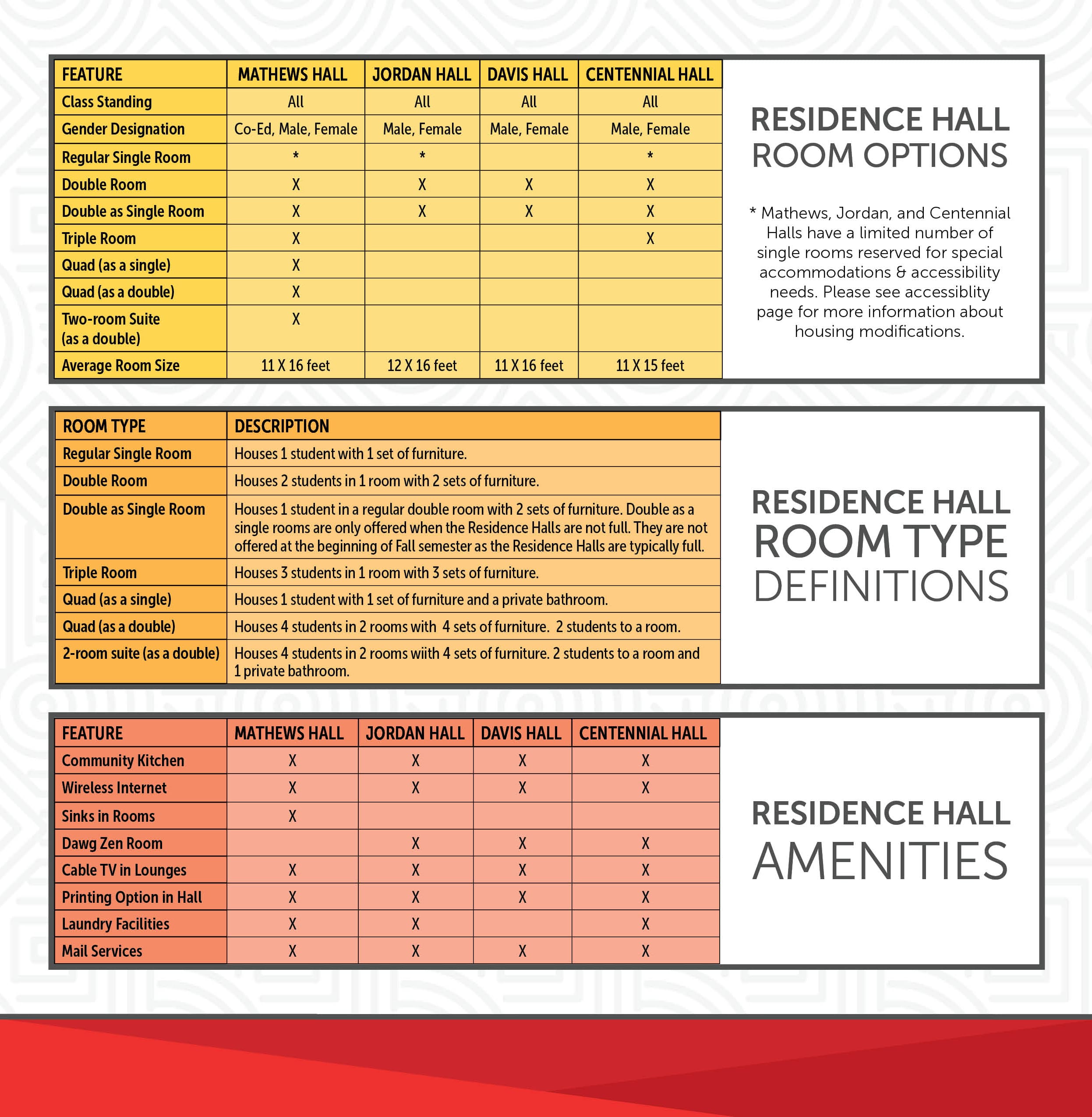There are four residence halls and one family housing complex at Montana Western. Three of the four residence halls, referred to as “JDC” are connected. Those three are Jordan, Davis, and Centennial Halls. The fourth is Matthews, which also houses the dining facility and has suites and apartment-style options. All dorms and family housing offer laundry facilities, cable television, and wireless access. All students living within one of the residence halls are required to have the seven-day meal plan as part of the housing contract.

Built in 1920, Mathews is the second oldest building on campus. It is connected to the campus dining facility and a large percentage of the rooms have private sinks. Each room in Mathews Hall has its own unique shape and size. There are also a few rooms with private bathrooms, usually assigned to upper-classmen. The second and third levels are co-ed, but have separate community bathrooms for each sex. The two other floors are designated male and female. Rooms in this hall are approximately 16′ x 11.5′ in size.
Learn More About Mathews
JDC Hall is a nickname used for the three interconnected halls: Jordan, Davis and Centennial.
Jordan is a two-story building consisting of one female floor and one male floor. There are community bathrooms on both floors. Rooms in Jordan Hall are about 15.5′ x 11.5′ large.
Learn More about Jordan
Davis Hall is a three-story building consisting of one male floor and one female floor. The second floor of Davis houses the Residence Life office, Bulldog Card Center, and Residence Life Facilities office. There are community bathrooms on the residential floors and public restrooms near the Residence Life office. Rooms in Davis Hall are about 15.5′ x 11′ large.
Learn More about Davis
Centennial Hall is the last of the three buildings in JDC. It has two female floors and one male floor. There are community bathrooms on each level. Rooms in Centennial Hall are 14′ x 11′ large.
Learn More about Centennial